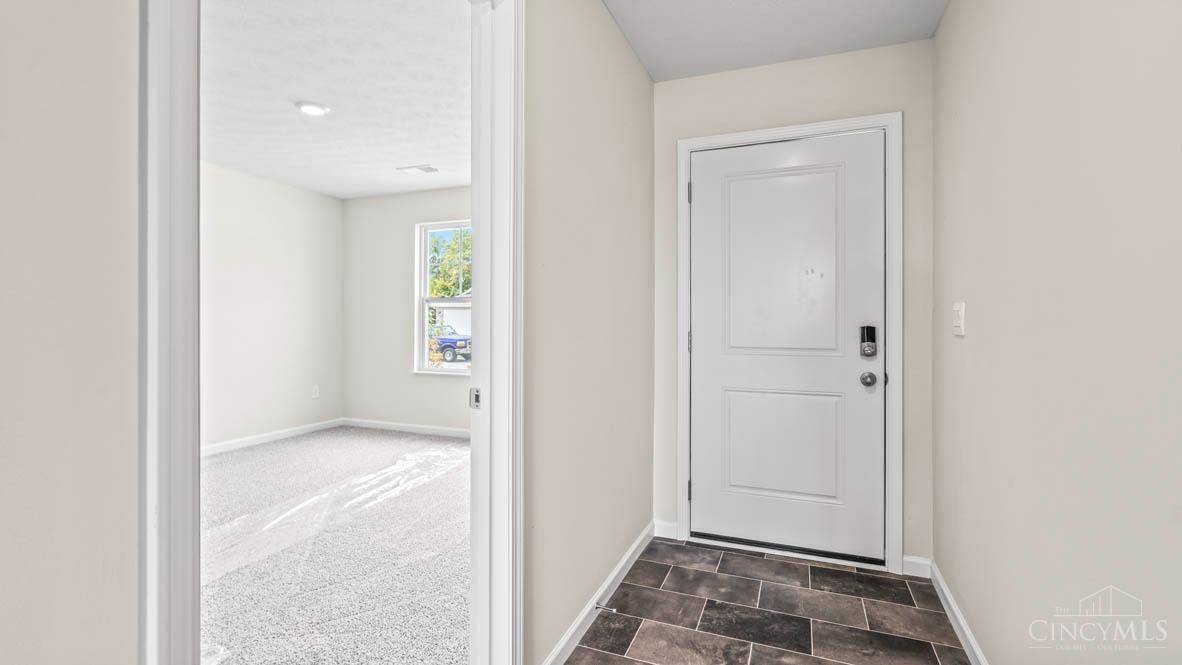$278,900
$278,900
For more information regarding the value of a property, please contact us for a free consultation.
3 Beds
2 Baths
1,272 SqFt
SOLD DATE : 05/20/2025
Key Details
Sold Price $278,900
Property Type Single Family Home
Sub Type Single Family Residence
Listing Status Sold
Purchase Type For Sale
Square Footage 1,272 sqft
Price per Sqft $219
Subdivision Glover Meadows
MLS Listing ID 1806494
Sold Date 05/20/25
Style Ranch
Bedrooms 3
Full Baths 2
HOA Fees $29/ann
HOA Y/N Yes
Lot Size 7,405 Sqft
Property Sub-Type Single Family Residence
Source Cincinnati Multiple Listing Service
Property Description
Discover 119 Lonny Street, a new ranch-style home in Glover Meadows in Mt. Orab, OH. This open-concept home features a welcoming foyer leading into a large great room, ideal for relaxation and entertaining. The kitchen is a chef's dream with ample counter space, a large island, seamlessly connected to the dining area for easy flow. The owner's suite is a private retreat with a walk-in closet and an en-suite bath with dual vanities. With a two-car garage and large windows throughout, this floorplan provides both comfort and style, making it the perfect choice for families seeking both functionality and modern elegance. Nestled in the scenic Glover Meadows Community, 119 Lonny Street offers not only a residence, but a vibrant community filled with amenities designed to elevate your lifestyle. From open green spaces and wooded and pond lots to beautiful streets lined with sidewalks and streetlights, every detail has been thoughtfully considered to enrich your sense of community.
Location
State OH
County Brown
Area Brown-E11
Zoning Residential
Rooms
Basement None
Master Bedroom 13 x 12 156
Bedroom 2 11 x 10 110
Bedroom 3 10 x 10 100
Bedroom 4 0
Bedroom 5 0
Living Room 14 x 13 182
Dining Room 9 x 11 9x11 Level: 1
Kitchen 9 x 12
Family Room 0
Interior
Interior Features Multi Panel Doors
Hot Water Electric
Heating Electric, Heat Pump
Cooling Central Air
Window Features Vinyl,Insulated
Appliance Dishwasher, Garbage Disposal, Microwave, Oven/Range
Exterior
Garage Spaces 2.0
Garage Description 2.0
View Y/N No
Water Access Desc Public
Roof Type Shingle
Building
Foundation Slab
Sewer Public Sewer
Water Public
Level or Stories One
New Construction Yes
Schools
School District Western Brown Local
Others
HOA Name Stonegate Property
HOA Fee Include ProfessionalMgt
Read Less Info
Want to know what your home might be worth? Contact us for a FREE valuation!

Our team is ready to help you sell your home for the highest possible price ASAP

Bought with Weichert, REALTORS - R.E. 1790






